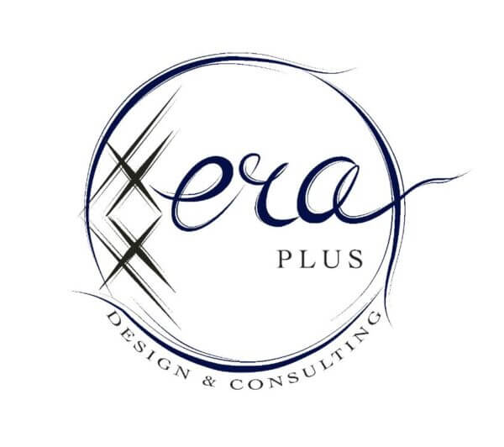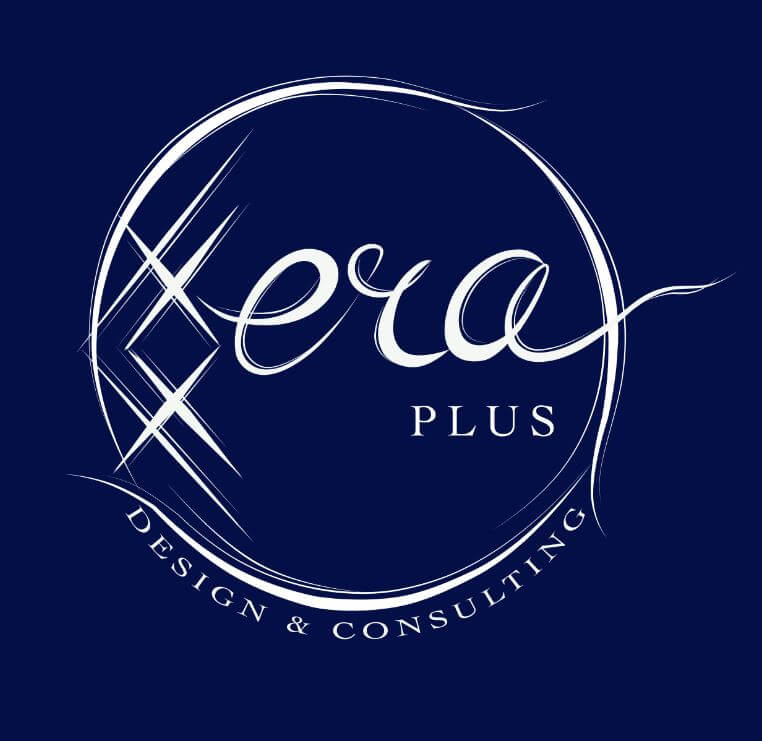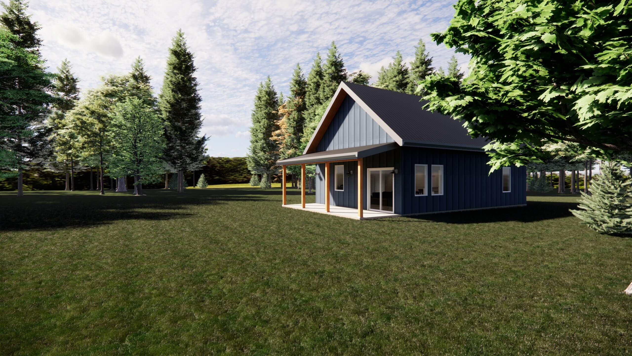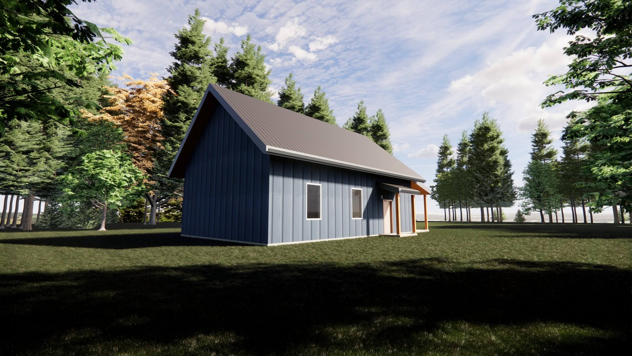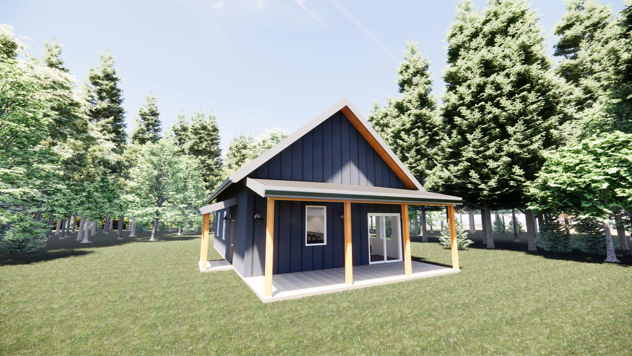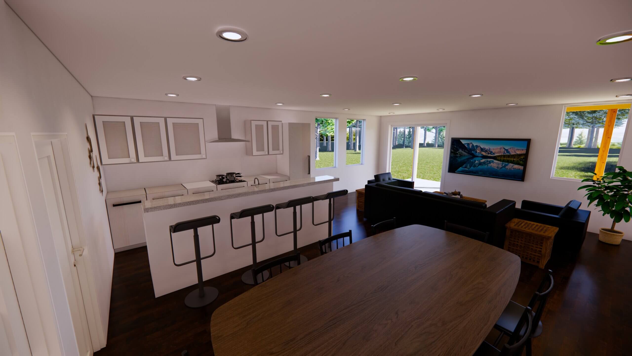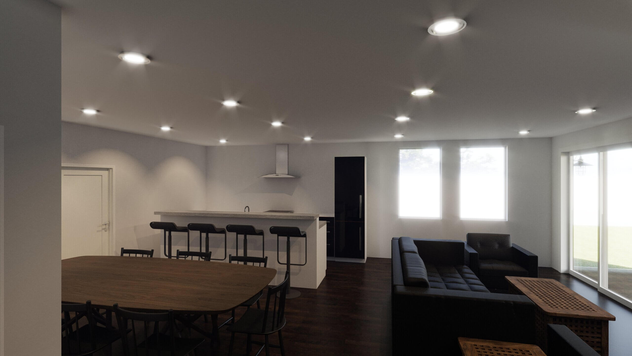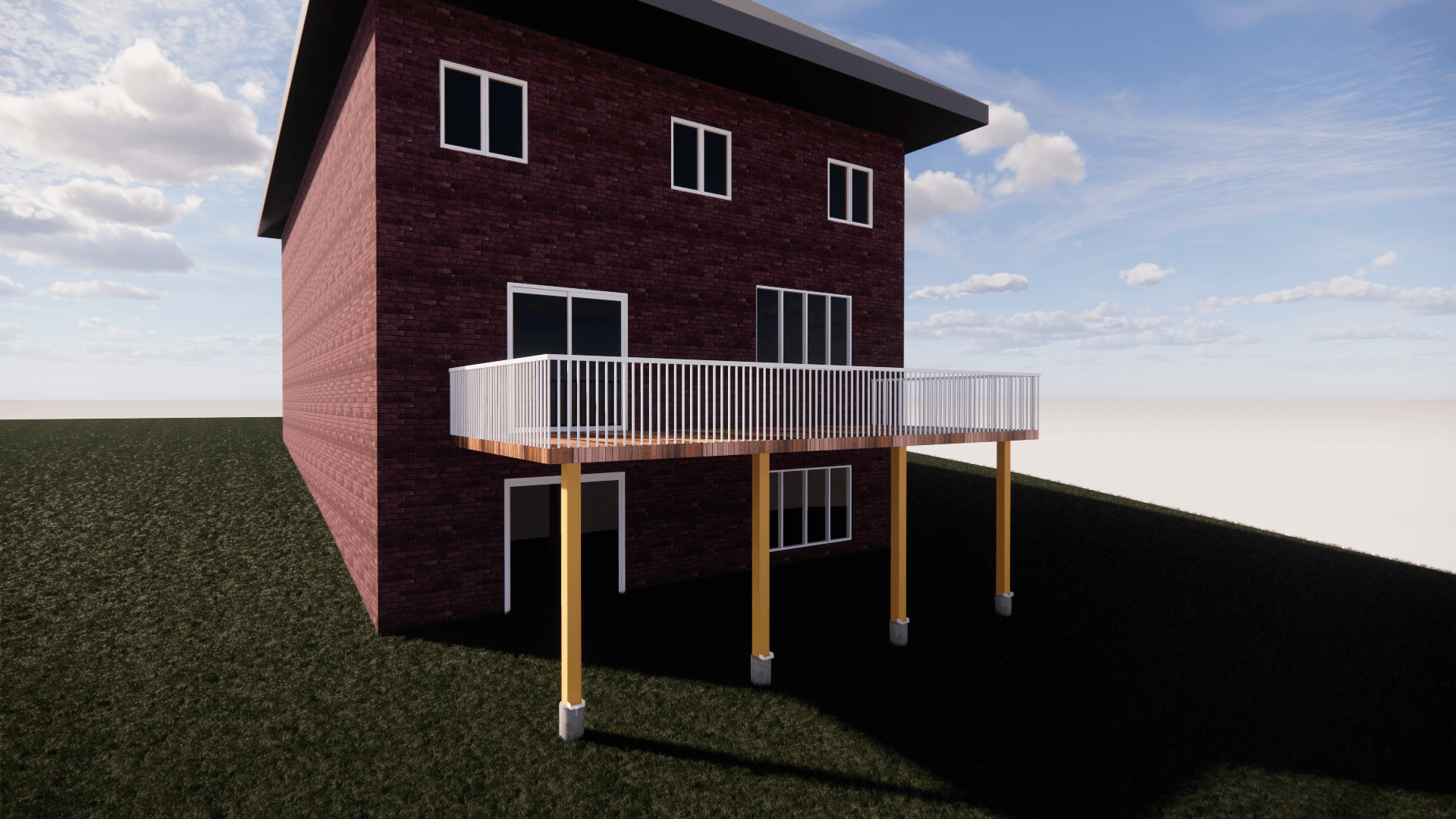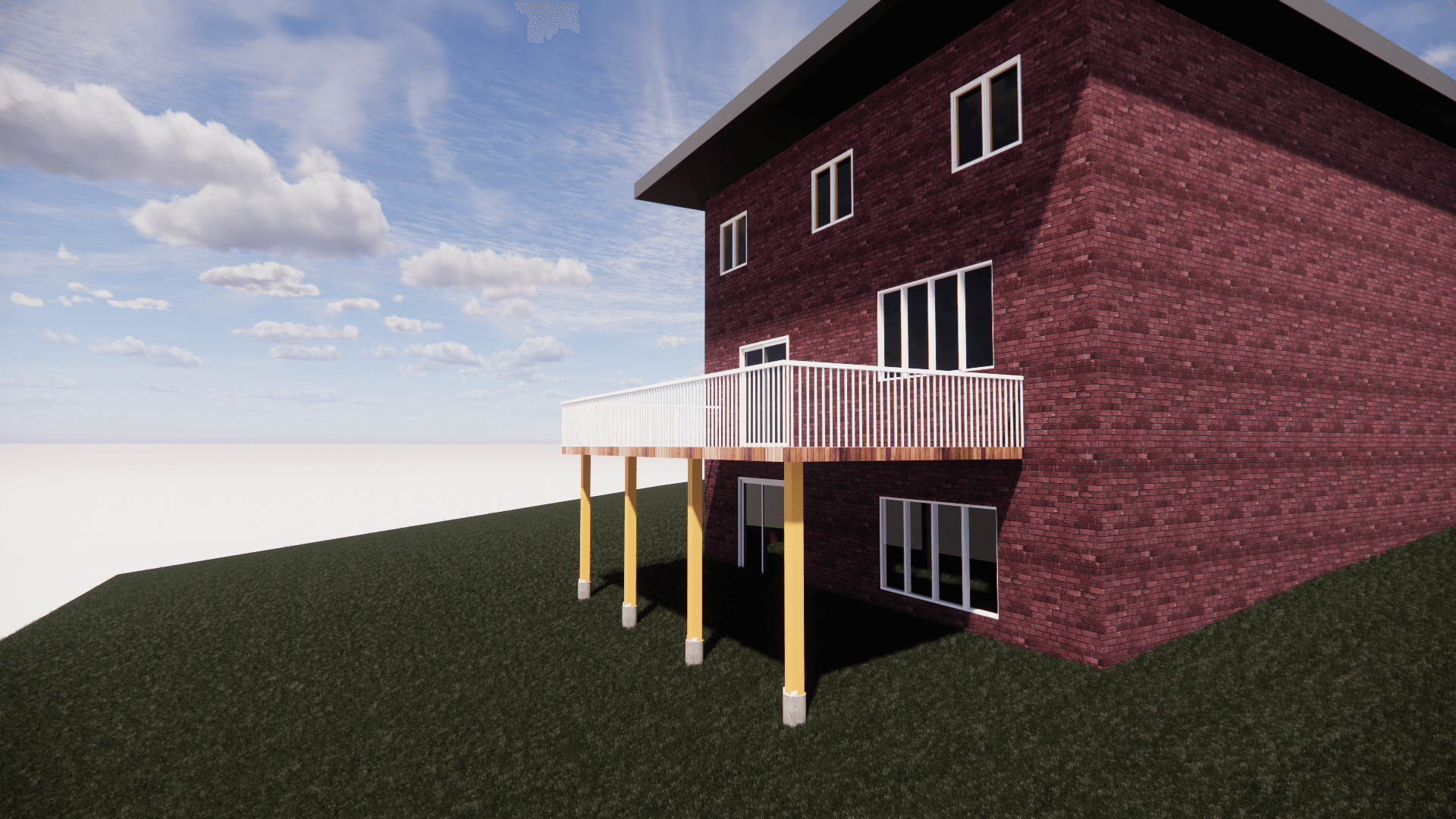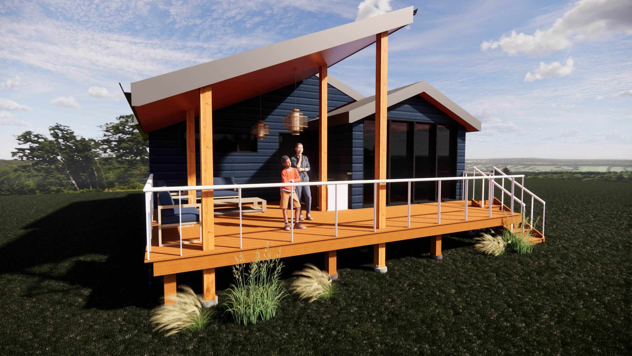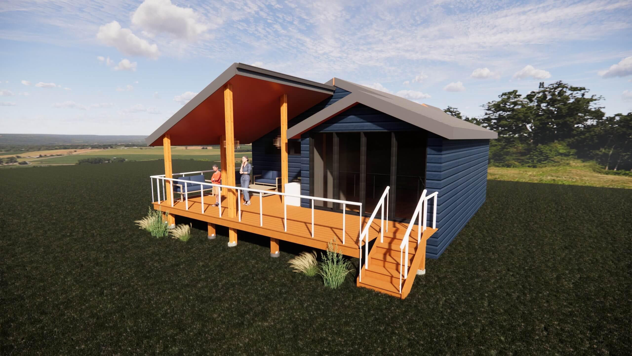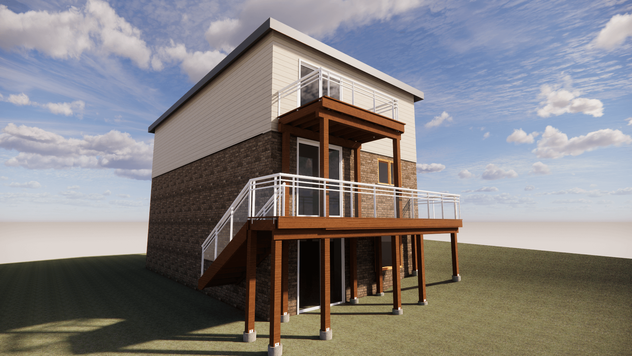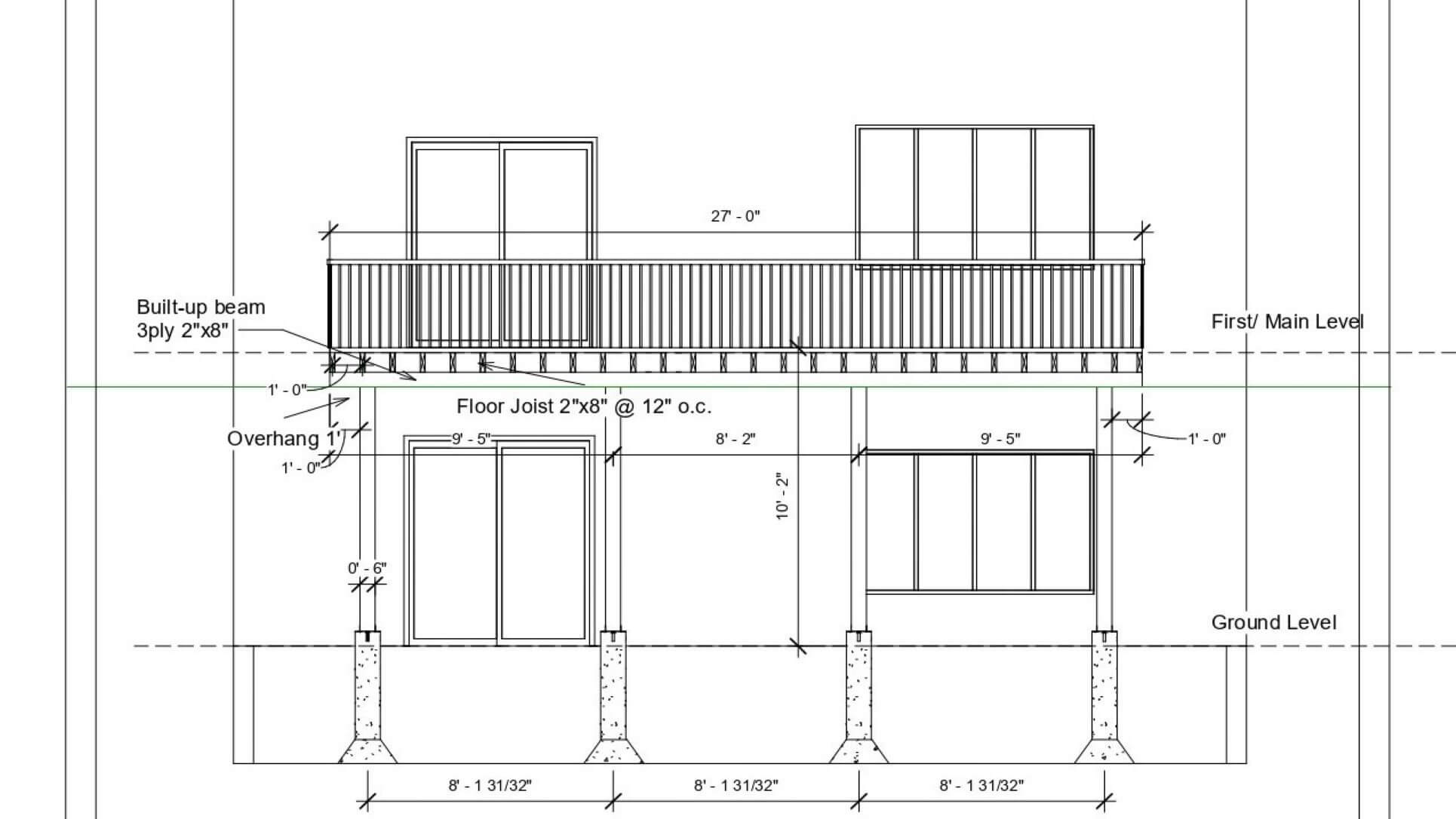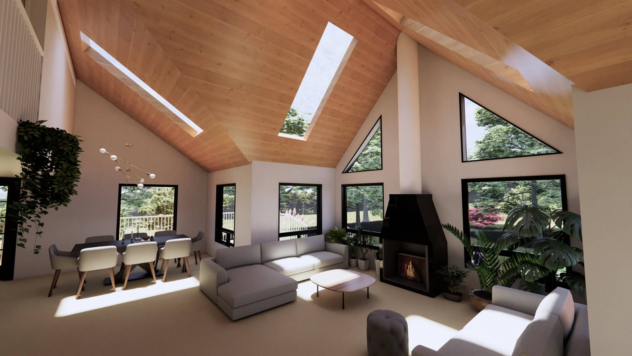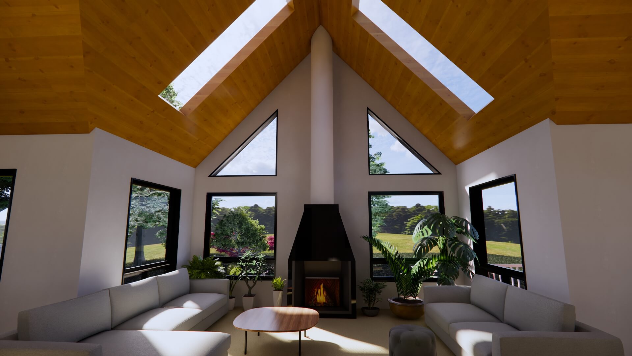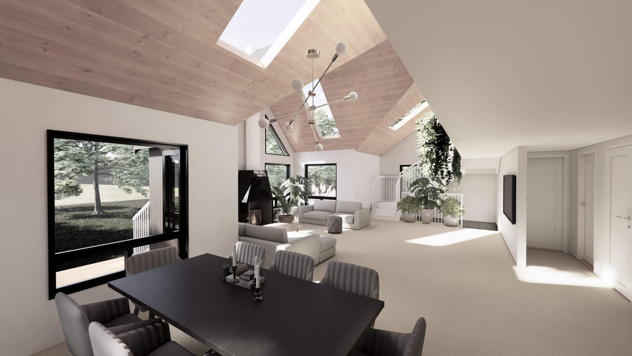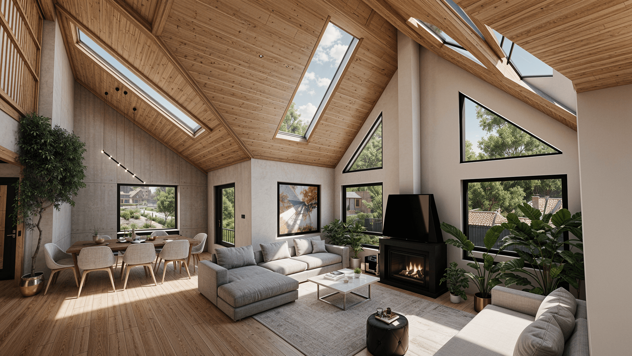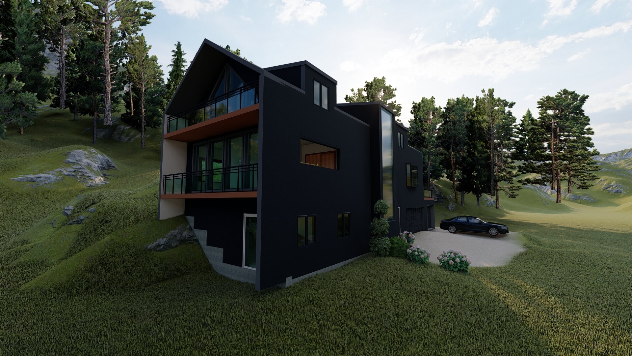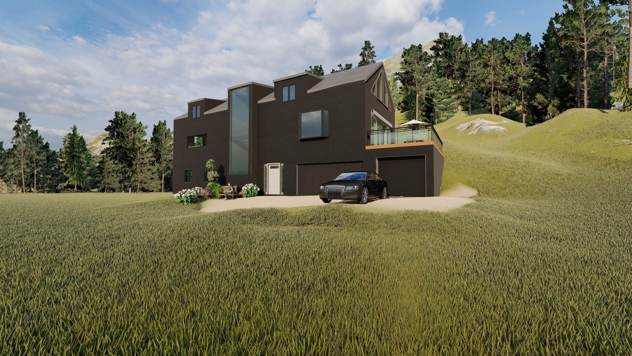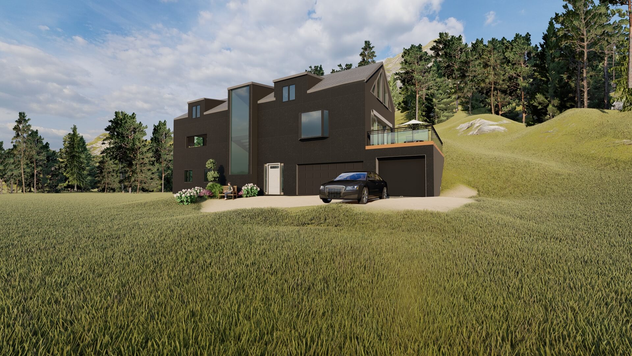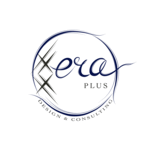This project involves the construction of a custom-designed cottage/cabin, intended to serve as a recreational or seasonal dwelling. The design reflects the natural surroundings and incorporates elements typical of cottage architecture, such as wood or stone finishes, large windows to capture scenic views, and a cozy, functional layout that maximizes the use of space.
Bringing decking dreams to life is our goal at Align decking. Get in touch with our team today and find out what we can do for you! Looking for ways to enhance your Barrie home and connect with nature? It may just be something you need for a lovely summer evening to entertain friends and...
Expand your home with style and functionality! Our expertly designed addition integrates smoothly with the original structure, bringing in more space, natural light, and energy efficiency. Perfect for those looking to elevate their environment while maintaining the home’s unique charm. Make room for the future today!
Conceptual Design Means Planning a Home to Perfection in 3D The conceptual design of a new home or renovation is the fun stage, where imaginations flow and dreams are made.
