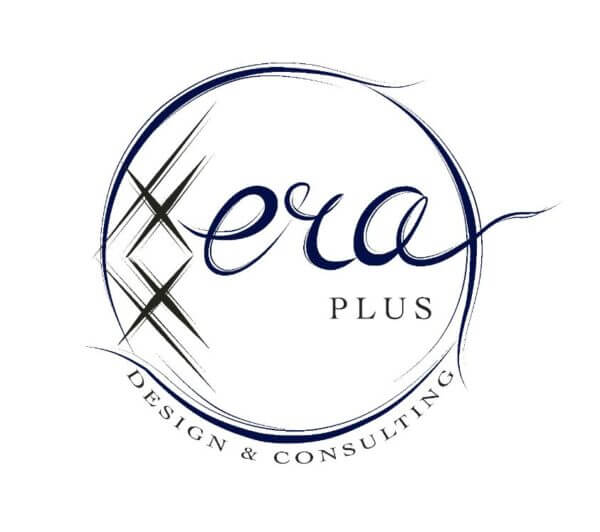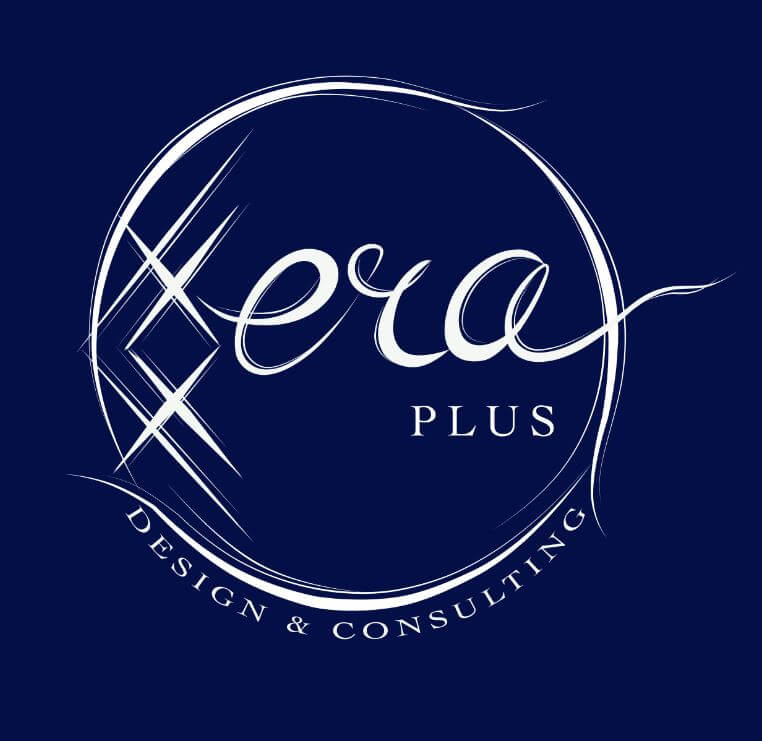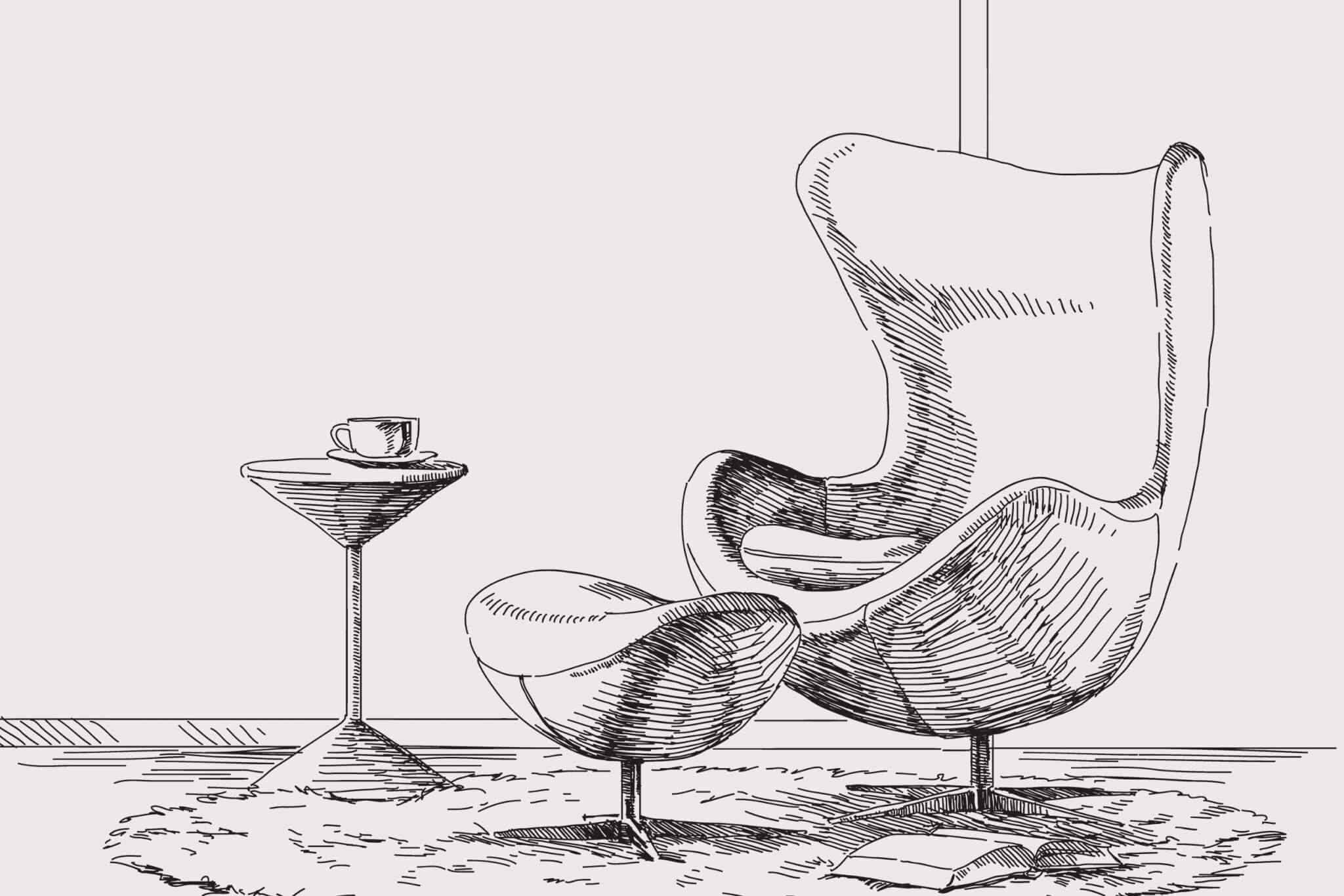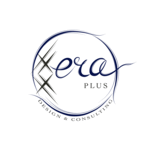TURN A HOME INTO YOUR SPACELet's talk interior design
Interior design is a powerful part of a comfortable life. Harmony is felt in a suitable interior. In such a space, you can completely relax and gain new strength. It is critical to combine desires and modern trends deftly. Professionals know how to apply a non-standard approach to solving non-standard tasks. There are a few relevant steps for a great result.
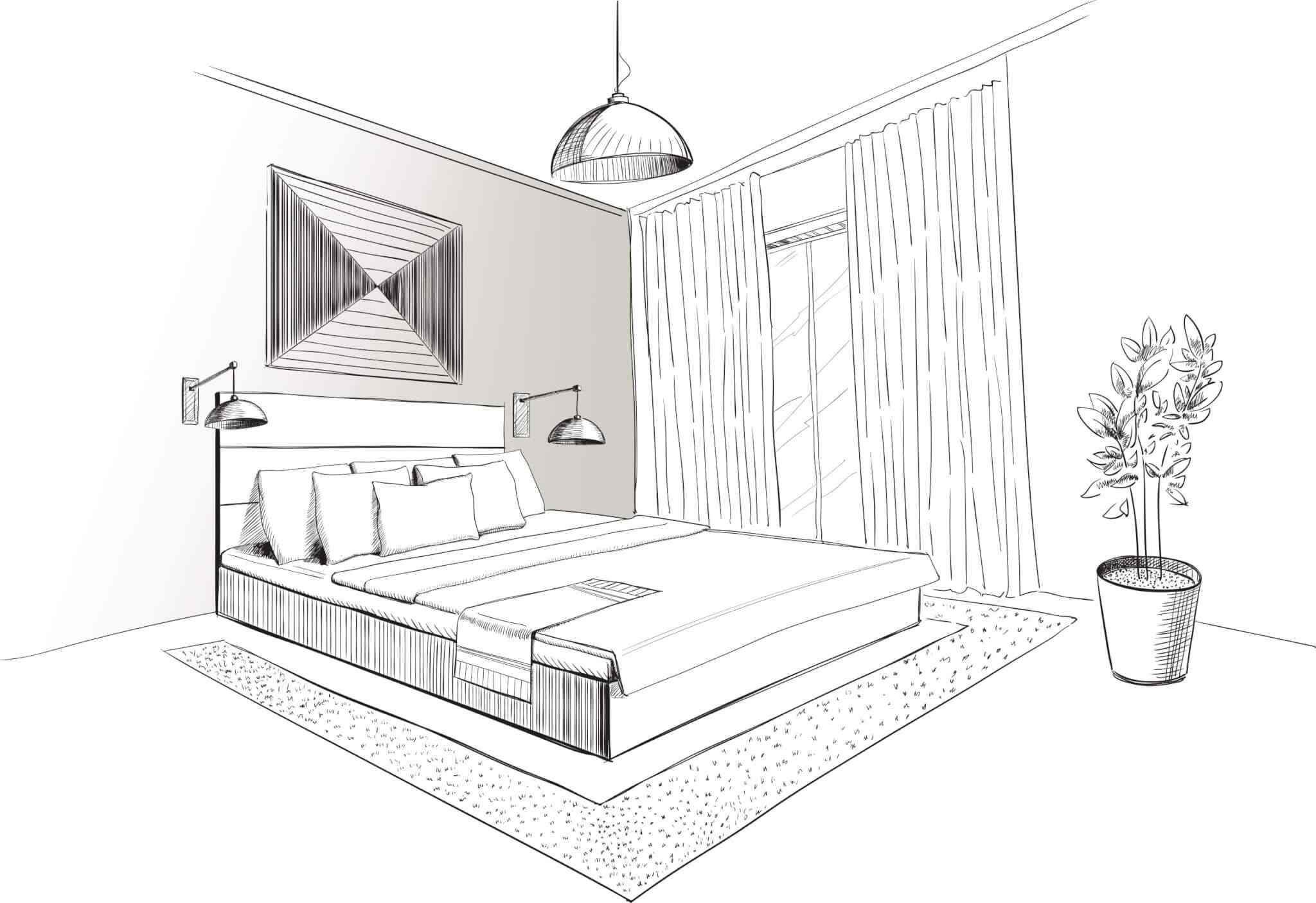
VIEW MORE OUF OURProjects
Step 1
Preliminary design review, programmatic studies, cost analyses, design reviews with a client up to all stakeholder approval, concept and design development, documentation, and administration.
Step 2
Checking the distribution and selection of lighting. The overall perception of space depends on lightning. A successful lighting scheme is a harmonious combination and effective distribution of all light sources.
Step 3
The comfort of your space largely depends on how to properly arrange and complete the furniture. It is principal not to overload the premises with too much furniture. Convenience, combination, aesthetics, and functionality all matter.
Step 4
In a conceptual design, each accessory will place an accent, completing the conciseness of the interior. Interior decoration will emphasize the individuality of the customer. This is the final stage in the creation of a cozy home.
IN A NUTSHELLOur services
Credibly reintermediate backend ideas for cross-platform models. Continually reintermediate integrated processes through technically sound intellectual capital. Holistically foster superior methodologies without market-driven best practices.
Feasibility Study
Zoning Search
Preliminary Project
Requirements Review
Preliminary Project
Requirements Review
Project Documintation Existing Conditions
Site Visit & Site Measurement (if required)
Prepare Existing Drawing for next phase
Prepare Existing Drawing for next phase
Project Design Phase
Preliminary Design Review
Programmatic studies & Cost analyses
Design Reviews with client up to all stakeholder approval
Programmatic studies & Cost analyses
Design Reviews with client up to all stakeholder approval
Preliminary Zoning Review
Prepare Preliminary Design Drawings
Apply for Preliminary Zoning Review Application and revise/update set as per Zoning comments
Obtain Zoning Certificate
Apply for Preliminary Zoning Review Application and revise/update set as per Zoning comments
Obtain Zoning Certificate
Design & Development
Use preliminary design to prepare Building Permit Drawings
Structural & Mechanical Engineering coordination
Create one documents/drawings package for building permit submission
Structural & Mechanical Engineering coordination
Create one documents/drawings package for building permit submission
Building Permit Submission
Prepare all building permit forms required
Submit drawings & all application documents to city/municipality on clients behalf
Track, follow-up & ensure application is moving forward through the city process
Submit drawings & all application documents to city/municipality on clients behalf
Track, follow-up & ensure application is moving forward through the city process
Monitor, Follow Up & Satisfy Any Permit Comments
Baby sit the application by monitoring and tracking city reviews as per law timelines
Satisfy and comply with any city/municipality comments & revise/update drawings for re-submission
Acquire Building Permit Approval
Satisfy and comply with any city/municipality comments & revise/update drawings for re-submission
Acquire Building Permit Approval
Construction Phase
Contractor assistance for any questions on the drawing set. We will respond and clarify any requests for information
For any design changes during construction, a permit revision service can be provided
For any design changes during construction, a permit revision service can be provided
